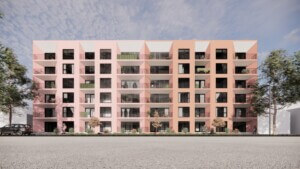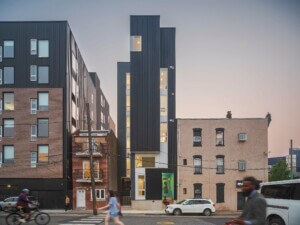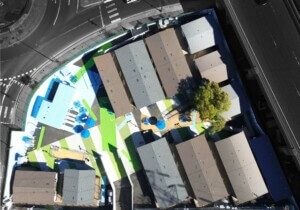Today, Russia continues its invasion of Ukraine. But in my view it is not NATO’s expansion that has enabled Putin’s criminality; it is the expansion of our houses and cars. Across Ukraine, Russia, Iraq, Venezuela, and the Arabian Peninsula, people suffer from the West’s addiction to cheap energy and the dictators this addiction empowers. Gas prices are “skyrocketing,” but economists have said for years that to pay for all of the damage gasoline does to our environment it should be taxed to cost as much as double current prices. From rapid inflation and increasing fuel prices to pollution, plastics, fracking, lung disease in West Virginia, and the decimation of Ukraine—the unending cost of cleaning up the messes of fossil fuel is what is truly skyrocketing.
And yet we simultaneously face the existential challenge of soaring global energy demand given that the planet is predicted to house an additional three billion people by 2100. How will we successfully meet the housing and mobility needs of these multitudes without supporting petro-dictators, and excavating our way to extinction?
To house our existing and growing population affordably and with dignity, we need to build over 2.4 trillion square feet globally, which is the equivalent of adding one New York City to the planet every month for the next 40 years. Given this magnitude we cannot accomplish this only through adaptive reuse. We must build and do so wisely. No one—particularly in the West—has the right to wish these newcomers away or deny them housing, mobility, technology, food, and, yes, energy.
Given the extreme impacts of climate change we are already experiencing, we must find ways to address the omnipresent issues of creating housing—not just for our current population but the three billion people on their way—and implement a strategy that is truly carbon negative.

In America’s metropolitan regions, laudable efforts are underway to adopt clean electrical grids powered by solar, wind, nuclear, and geothermal. But we are decades away from realizing these clean grids in our existing cities, where most global population growth will occur, with impediments ranging from inefficient transmission lines to the chokehold the fossil fuel lobby has on our governments to the absurd politics of nuclear energy.
The hard truth is that clean grids won’t happen today or by 2030, and I for one am tired of hearing about solutions that don’t have a chance of widespread, affordable, global adoption for decades. These longer-term ideas include proposals like windows that harness solar power, nuclear fusion, or even the great technology of mass-timber skyscrapers made from environmentally friendly and fire-retardant wood that is simultaneously a carbon sink. I love a good skyscraper, but we simply don’t have the technology today to build carbon-negative towers. Such explorations are terrific, but the tyranny of today demands a widely attainable answer now.
The answer is hiding in plain sight: a Goldilocks framework that would provide high-density, low-rise urban housing—something many architects and urbanists have been advocating for decades to create transit-based, socially equitable neighborhoods—but with the additional critical layer of carbon negativity produced using today’s technology. At two to three stories in height—but no higher—this construction model is widely permissible under the International Building Code (IBC). From the hutongs of Beijing to the row houses of Boston, this scale of housing has created some of our most beloved urban neighborhoods.
Under IBC, this low-rise housing is required to have only one communal stairway if wheelchair-accessible units are provided at grade, which allows for less concrete, lower building costs, and more community connection by dispensing with elevators and the banal experience of double-loaded corridors. Small shops and workspaces could also activate the ground floor.

But why is this the maximum scale possible for carbon negativity? In most sunny climates, this Goldilocks prototype hits the sweet spot between the number of residents it can house and the amount of roof area needed for enough solar panels to supply more energy than these residents need. Ethically sourced solar panels, which are decreasing in cost while gaining in efficiency, could be supplemented with state-of-the-art battery systems to level out solar supply and user demand. Air-conditioning and heating can be provided through electric pumps, which are readily available today. These can create thermal storage by producing ice or hot water off-peak for use during peak times. Additional sustainability measures, such as systems to compost food scraps and solid waste, can also be implemented with today’s technologies.
When woven into the fabric of our cities, at almost 50 units per acre, the Goldilocks scale is dense enough to support mass transit, biking, and walkability, connecting people with jobs, schools, parks, and other daily destinations. The housing is compact, which leaves room for substantial tree and ground cover that decreases stormwater impacts, reduces the heat island effect, and lowers the demand for air-conditioning.
This Goldilocks framework is a concept, not a one-size-fits-all solution; therefore it can be built in accordance with local climates and customs out of simple, local materials like wood or brick. Both materials have relatively low embodied carbon compared with concrete and steel and can be handled by local workers. Architects can work with communities to make this form of housing equitable and appealing—visually and socially—by integrating it into the lives of existing neighborhoods.

Simply put, the Goldilocks framework is not rocket science, it is synthesis. With it, I advocate for small-scale housing with solar panels above, transit below, known technologies throughout, all organized into affordable green, mixed-use neighborhoods.
If the entire world lived like this, in 2100 all 11 billion of us could occupy an area equivalent to the size of France, leaving the rest of the world for nature, farming, and clean oceans. The Goldilocks model offsets so much carbon that it would effectively offset the emissions of every car in the world if we all lived this way. The impact would be staggering.
Vishaan Chakrabarti is an architect, urbanist, and author focused on cities and sustainability. He is the founder and creative director of global architecture studio Practice for Architecture and Urbanism.











