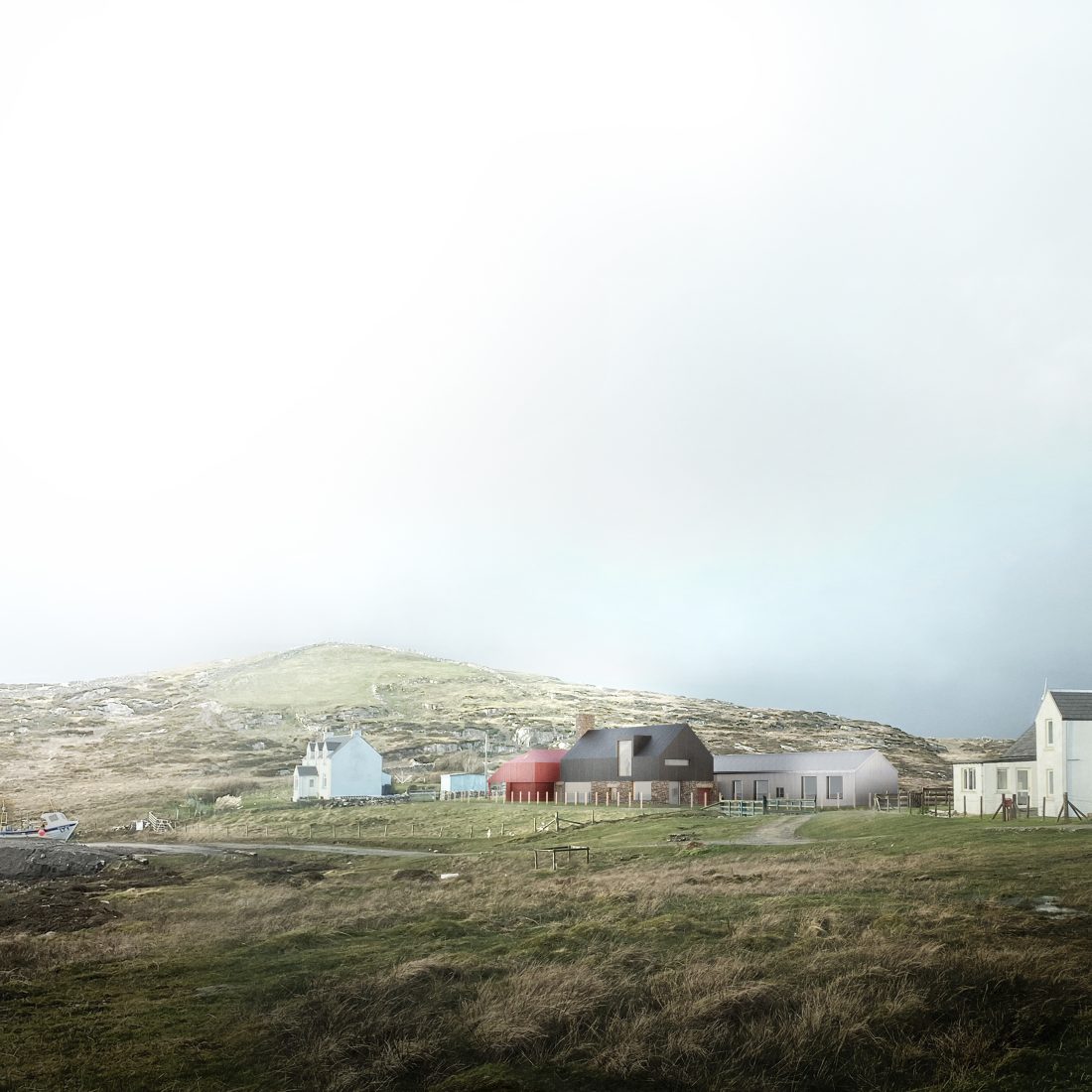An Dùn Boat House will be the practice’s latest project to add to its growing roster of one-off homes on the Hebridean Isle of Tiree, off the west coast of Scotland.
The 330m² coastal house, designed for a private client and approved by Argyll and Bute Council earlier this year, will be composed of three volumes – a living wing, a bedroom wing, and a boat house – with ‘distinct gable forms’.
The buildings will be organised across a long footprint and connected by locally-sourced stone walls and a landscaped garden.
Advertisement
A palette of robust materials to protect from the area’s dramatic weather conditions includes black bitumen with a stone base, corrugated galvanised cladding and red metal panels with painted timber.

Source:Denizen Works
An Dùn Boat House by Denizen Works - proposed roof plan
Denizen Works says the project ‘plays with variety of scale through predominately single-storey dwelling experiences with occasional mezzanine spaces’ – two architectural characteristics commonly seen on the island.
The living wing will be the interior focal point of the house, featuring a double-height space with panoramic views over the sea and harbour from a glazed south-east corner.

Source:Denizen Works
An Dùn Boat House by Denizen Works - existing site
The architects treat other windows in the house as ‘picture-frames’ over the landscape, with a framed sea view from every bedroom.
All habitable rooms will have a south-facing window, meeting the client’s desire to maximise south-facing aspect for sea views and passive design.
Advertisement
The boat house will provide storage space for boats and cars as well as a ‘caretaker’s-style’ mezzanine accommodation.
The studio’s previously-approved projects on Tiree include House No.7, a house and guest house completed in 2013, Taigh Na Traigh, a four-bedroom home completed in 2022, and New Black House, a two-bedroom property with an outhouse and courtyard approved in 2021.
Architect's view
Our aim for the proposal was to create a context-driven solution that achieves our client’s desire of ensuring the dwelling experience is centred around having access to the dramatic coastal view and southerly natural light, while still being sensitive to the development pattern and the openness of the surrounding landscape.
Drawing inspirations from the understanding we have developed about Tiree through our previous projects, the design process saw a strong focus on establishing the appropriate scale, form and materiality of each volume to help derive an architectural composition that fits in with this site and the wider island context.
The house was designed with an intent to utilise off-site timber construction and working with local collaborators – a methodology we look to continue exploring for delivering high-quality homes in island sites with challenging economic and buildability constraints.
Yuto Fujii, project architect at Denizen Works
PROJECT DATA
Location Tiree, Scotland
Local authority Argyll and Bute Council
Type of project Private house
Client Private
Architect Denizen Works
Landscape architect Harris Bugg Studio
Planning consultant N/A
Structural engineer TBC
M&E consultant TBC
Quantity surveyor TBC
Principal designer Denizen Works
Lighting consultant N/A
Main contractor TBC
Funding Private funding
Tender date Autumn 2024
Start on site Autumn 2024
Completion date Summer 2025
Contract duration TBC
Gross internal area 330m²
Form of contract and/or procurement TBC
Annual CO2 emissions TBC
Total cost Undisclosed
 The Architects’ Journal Architecture News & Buildings
The Architects’ Journal Architecture News & Buildings








I believe Tiree gets a lot of sunshine. Make sure there are lots of pv panels, a big battery and use sea water heat for a heat pump.
Some decades ago, my family dissuaded me from buying a house there that was near the airstrip. I was a keen private pilot with my own plane.
No clear depiction of the elevations?